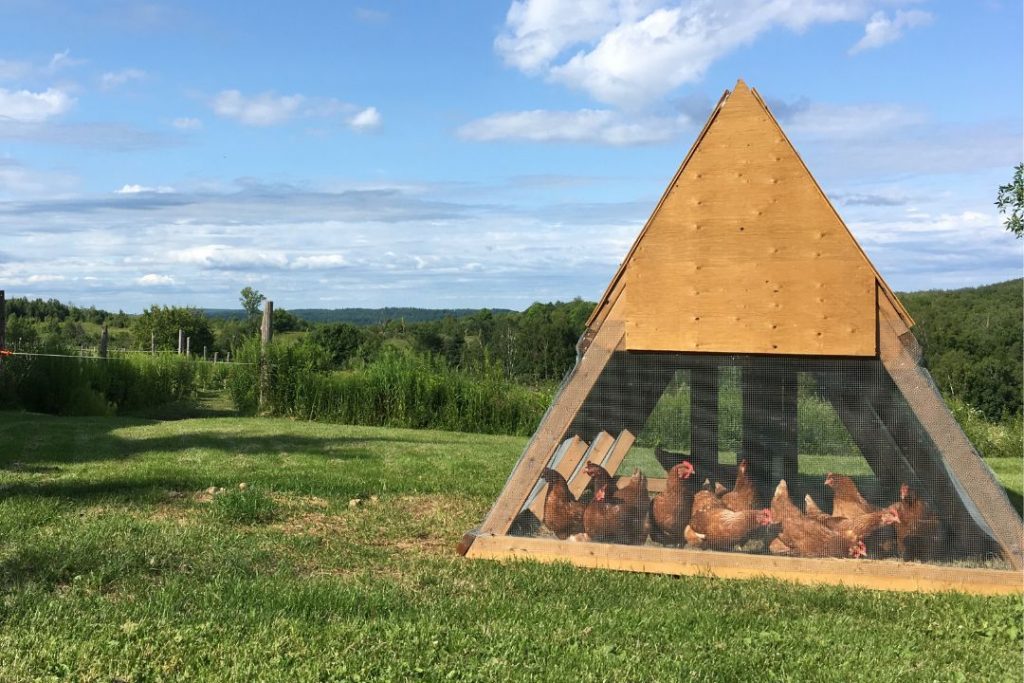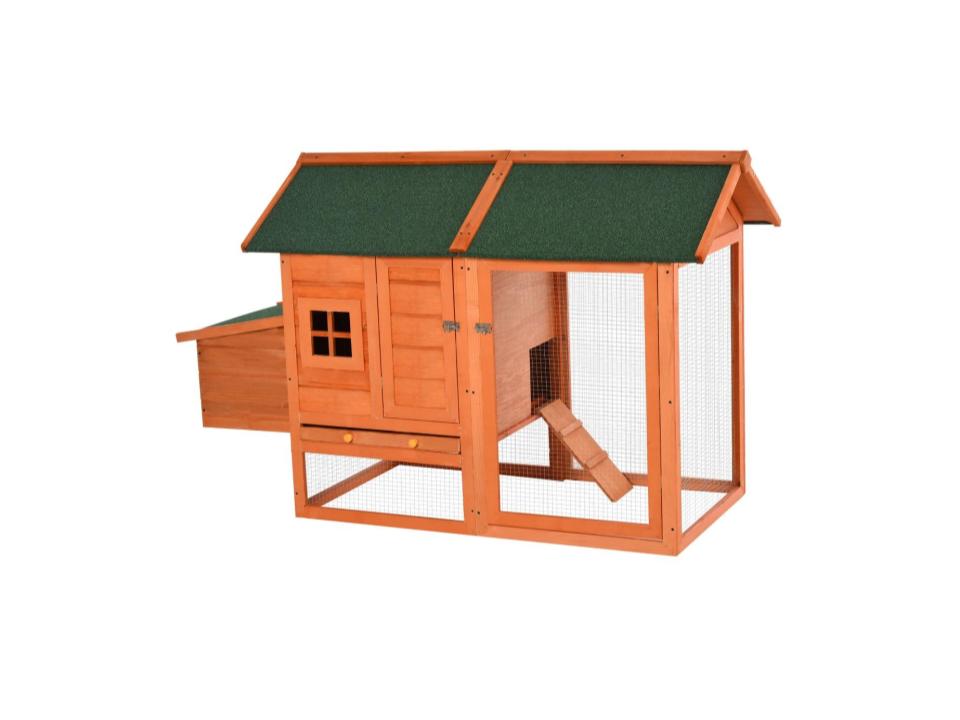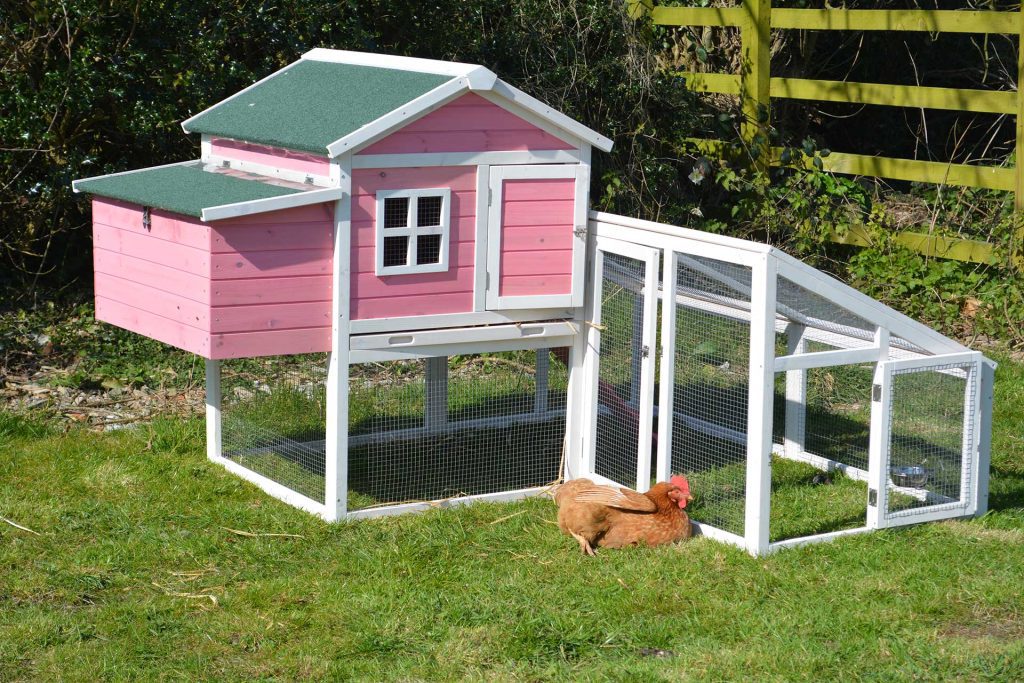To save your chicken flock from predators, you must build a robust and sturdier chicken coop. The A frame chicken coop plans are beneficial to keep the predators away from your birds. Some standard coop plans are A-frame lofts, half and half, enclosed A-Frame coop, and permanent A-Frame coop plans.
The others are rolling A-frame tractor plan, A-Frame with a twist, up-cycled swing set coop, standing height chicken coop, etc. However, there are many others plans that we will explain in this guide.
So keep reading this guide till the end to learn all the details.
Let’s Explore What Are The A Frame Chicken Coop Plans?
Whether you need a simple or handy A-frame coop plan, you will get every option. You should definitely roll with the new coop plan if you care for your flock. Simple designs and wide-open, elevated A-frame coop options are available. Just do a little research and pick the best coop plan.
A-Frame Lofts Coop Plan
The loft-style chicken coop is the best option to maximize space within the A-Frame. In this style, the entire bottom section of the cage is used for the chicken run. However, this A-Frame coop design comes with various techniques. Check out these designs to implement your next coop plan.
1. Simple Loft
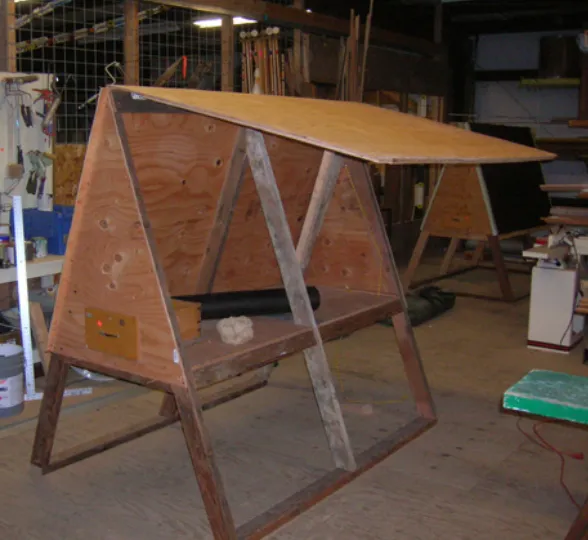
The simple loft chicken coop is made with the 3 A-Frames paneled. The enclosed upper portion of this coop is made with plywood boards. Relatively building this chicken coop is easy. However, the nesting box is one of the cool features of this coop.
Collecting eggs from this coop is easy because of its pull-out drawer design. Also, your Chicken will remain safe, closed, or locked in the loft. Moreover, cleaning this coop is also very easy.
By opening one of the side panels, you can clean it. This coop plan is highly functional and fulfills all the basic requirements.
2. Weather-Proof Tractor
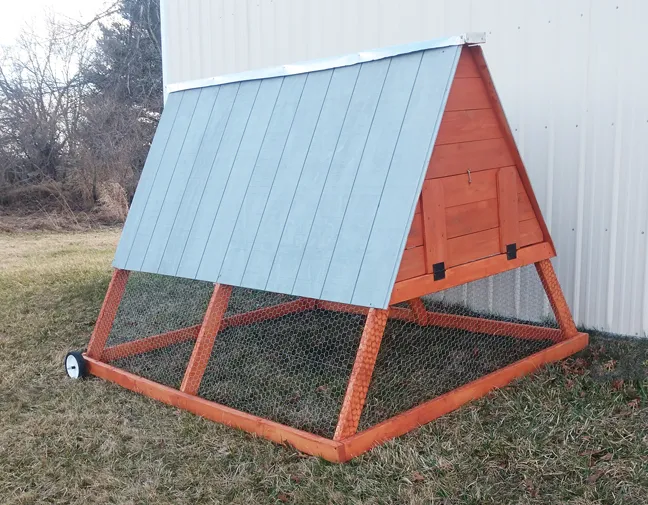
Since the name of this coop plan is Weather-Proof Tractor, thus adding wheels to it makes perfect sense. The weather-proof roof is the main modification in this plan.
In this plan, the roof side will prevent the flowing of water into the house by remaining close. This coop plan is an upgraded version of the others. Building this one is easy and similar to others.
3. Single Side Door
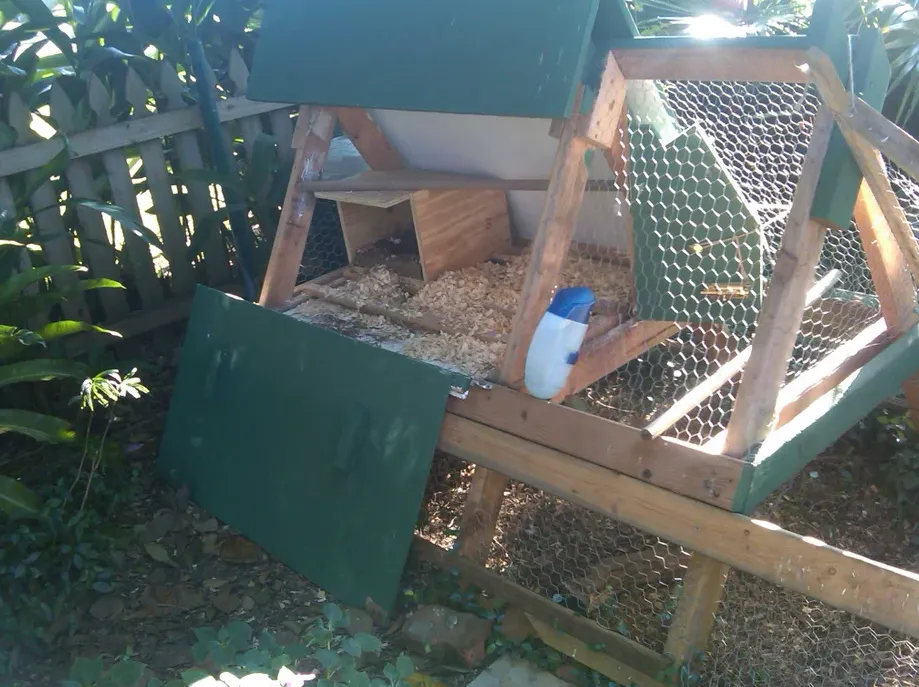
The single-side door plan is the perfect option for those owners who are not concerned about the common chicken predators. This coop comes with a more open layout. The single-side door coop has a partial loft. And most of the area of the cage is enclosed with chicken wire.
However, this coop plan ensures excellent ventilation for your Chicken. Via the removable panel, the nesting area of your coop is easily accessible. Moreover, the flooring is also removable, like a drawer, as it is made of a plywood panel.
By adding a door in this coop plan, you shouldn’t enclose the nesting areas. Just keep the nesting area open to ensure the free running of chickens.
4. Charming Shiplap
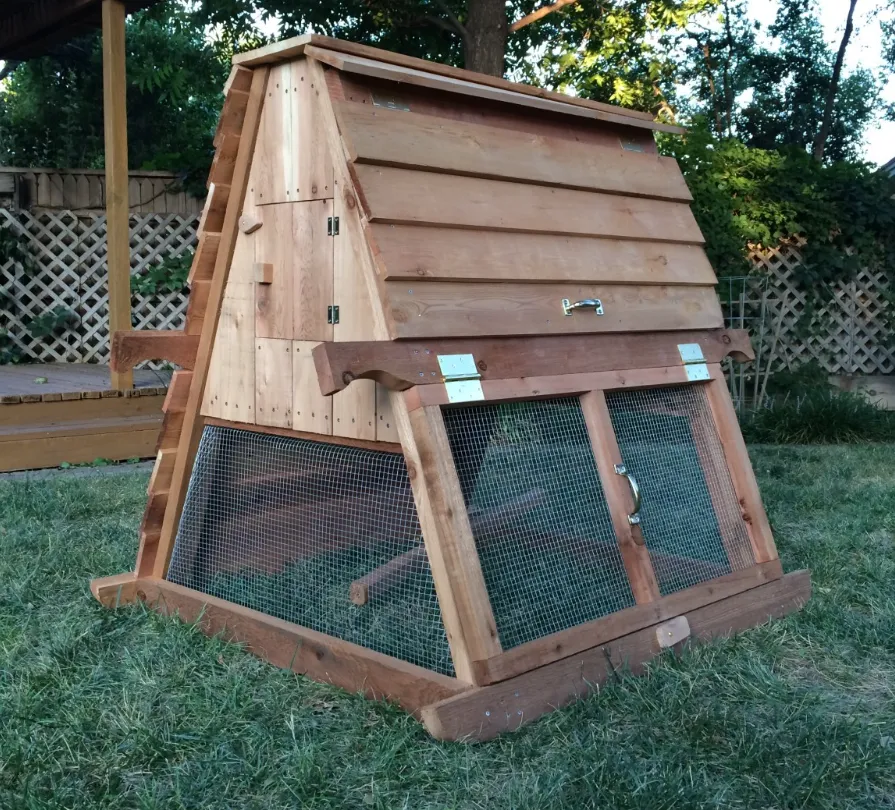
Installing the wheels is optional for moving your chicken tractor from one place to another. Following another way, you can move your chicken coop also. However, each end’s charming shiplap coop layout incorporates functional yet decorative handles.
On one side, there are two access points. The lower half access the Chicken to run. And the upper half provides access to your birds to the nesting box.
5. Minimalist Nesting
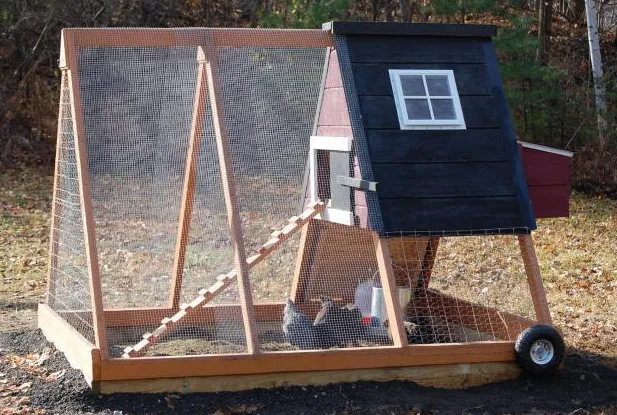
The Minimalist Nesting coop plan comes with neat features. It is a minimalist-looking coop, but it looks great. Especially the color contrasts can give a beautiful look to this coop.
Secondly, this coop is highly effective and functional. However, this coop is designed as a chicken tractor. Therefore adding wheels at the back of the tractor will make the moving of it easy. This coop ensures a cozy nesting area for your Chicken.
The nesting boxes are designated within the coop. But your Chicken will get enough space to move around the box. There are many access points in this box. All the points make egg collection, chicken feeding, and cleaning easy.
6. External Nesting Box
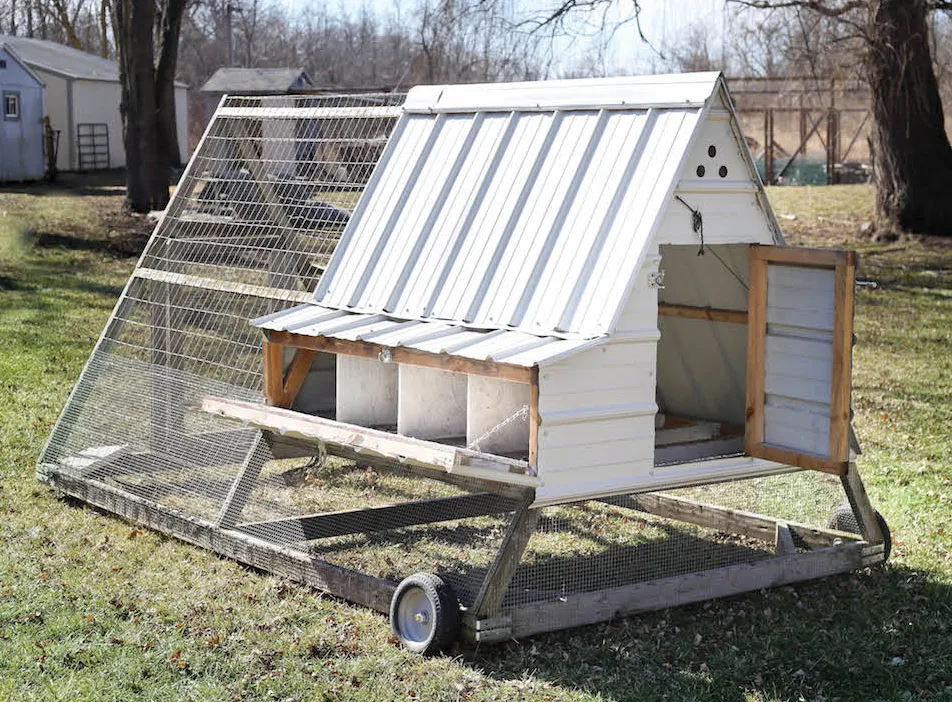
Creating an external nesting box in your coop is another way of expanding your Chicken’s livable area. The loft is entirely enclosed in this design. The enclosed loft makes this coop predator-proof. But humans can enjoy access to this coop through several access points.
For feeding, there is one walk-in entrance in this coop. And there is a small entrance on the other side. Moreover, the nesting box comes with its access. You can easily do different things in your coop because of its multiple access points.
You don’t need to squeeze into the area to do your task. However, the transport of this large coop is easy because of its wheel.
Half And Half
The half-and-half layout option is another A-Frame chicken coop style. According to this plan, the half area includes the floor and nesting area. And the other half area is available for your Chicken to run. However, to get more ideas about this coop plan, go through the details:
7. Basic And Open
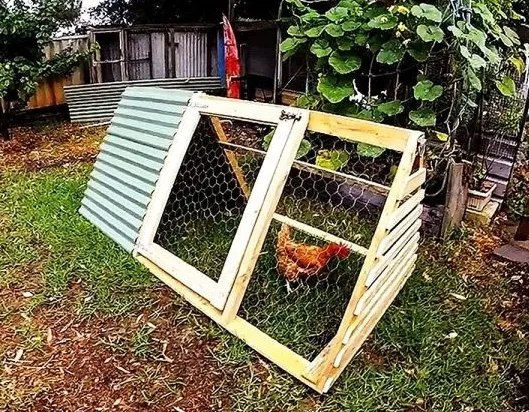
This type of coop design contains a fundamental idea. The coop layout will remain open without any division between the nesting and run area. Using a few materials, you can quickly build this coop. Moreover, it’s very lightweight, so whenever you need it, you can move it from one place to another.
Moreover, this coop’s each end has minimalist handles to ensure easy transport. The shaded area or corrugated metal will be for roosting or nesting. You can enjoy easy access to the coop inside through the unshaded part’s easy access point.
8. Rustic Coop
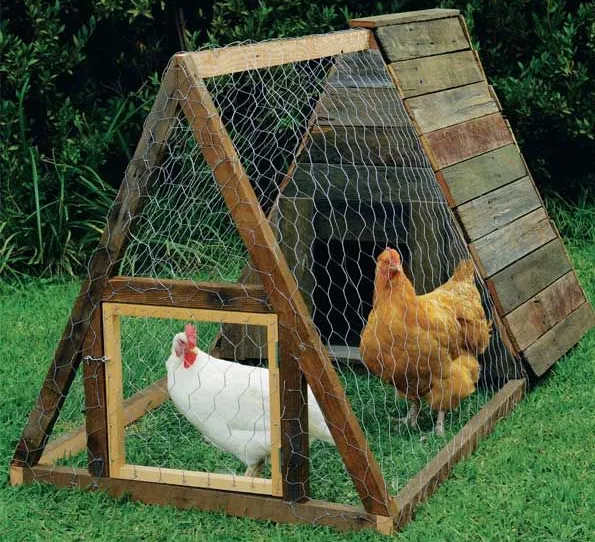
To build a rustic coop, use the old wood for cladding and reuse the lumber for the coop frame. Using the chicken wire, enclose the coop area. And ultimately, for your Chicken, you will have a functional house. On both ends, this coop features a small door. When necessary, your birds can enter and exit from one door.
However, the other door is in the nesting area. You can use this door for egg collection. Anyway, only two hens, in general, fit in this coop. But you can adjust the size and make a bigger coop to keep more chickens.
Large Yet Movable
It’s challenging to make a sturdy coop, big enough to walk and easily movable. However, you can make a great frame using an old swing set. To get more ideas about this coop type, go through the explanation below:
9. Pasteur Shelter
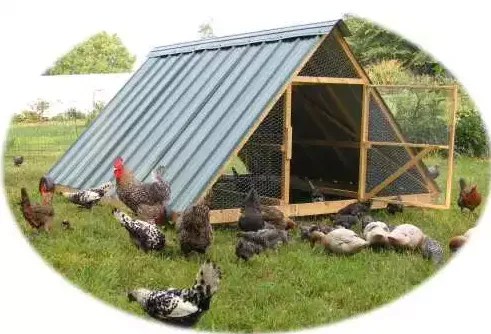
Pasteur shelter frame coop plan is best for those coop owners with a large flock. This coop plan is more comprehensive than the other. The open layout and complete roof of this coop let your Chicken run freely indoors.
Ameraucana, Plymouth Rock, or Ancona-type chicken breeds will appreciate the extra floor space within the cage. For nesting, there is an elevated section at one end. And across the frame, there is a roosting bar also.
The large entrance in the front end allows people to come into the coop. And on the other end, the nesting hatch makes egg collection more accessible.
10. Backyard Tractor
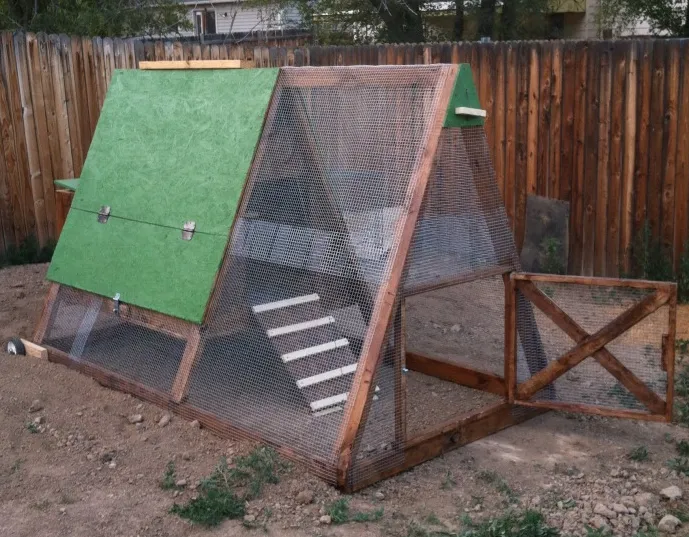
How you can put different ideas into one structure, a perfect example of that is the Backyard Tractor coop. You can keep the nesting area fully enclosed by raising and elevating the ramp loft-style. From the outside, there are three access points.
These access points are:
- Front point through a small door.
- One point at the side for nesting area cleaning.
- And the last point is at the coop’s back for accessible egg collection.
Transporting or moving this coop is easy because of its wheel.
Enclosed A-Frame Coop Plans
If you fear, predators can harm your flock, this enclosed A-frame coop design is best for you. To learn about more ideas, follow the discussion below:
11. Compact Coop

It is a frame pallet chicken coop design. The perfect coop option for hens is this compact chicken coop. It is made with three complete plywood pallets. It has two levels inside. Moreover, to prevent wood rot, it is designed in an elevated way.
The two access doors within this coop make waste cleaning and egg collection more accessible. However, in the apex of this coop roof, you can use clear corrugated plastic to allow enough light and ventilation.
One drawback of this coop is that it doesn’t have a run. The idea is during the day; the chickens will range freely. And at night, the owner will hold the flock up inside.
12. Chicken Sedan
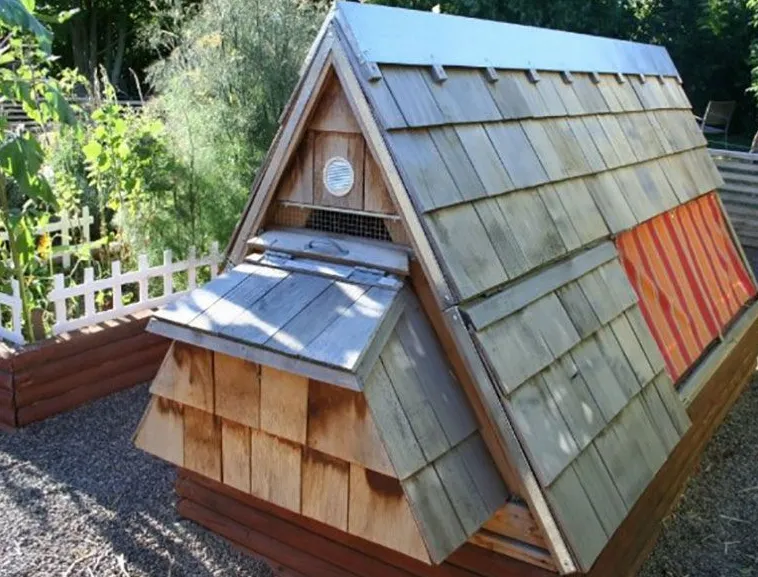
This is named Chicken Sedan because it has four doors. Many features of this coop are admirable. However, this coop is fully enclosed, but for running inside, your bird will get enough space.
Another unique feature of this coop is that the A-Frame sits on the top of the rectangle base. And it matches the garden’s veggies patches. Strategically the four doors are placed on the coop sides. Placing four doors ensures easy cleaning, feeding, egg collection, and ventilation.
13. Chicken Sled
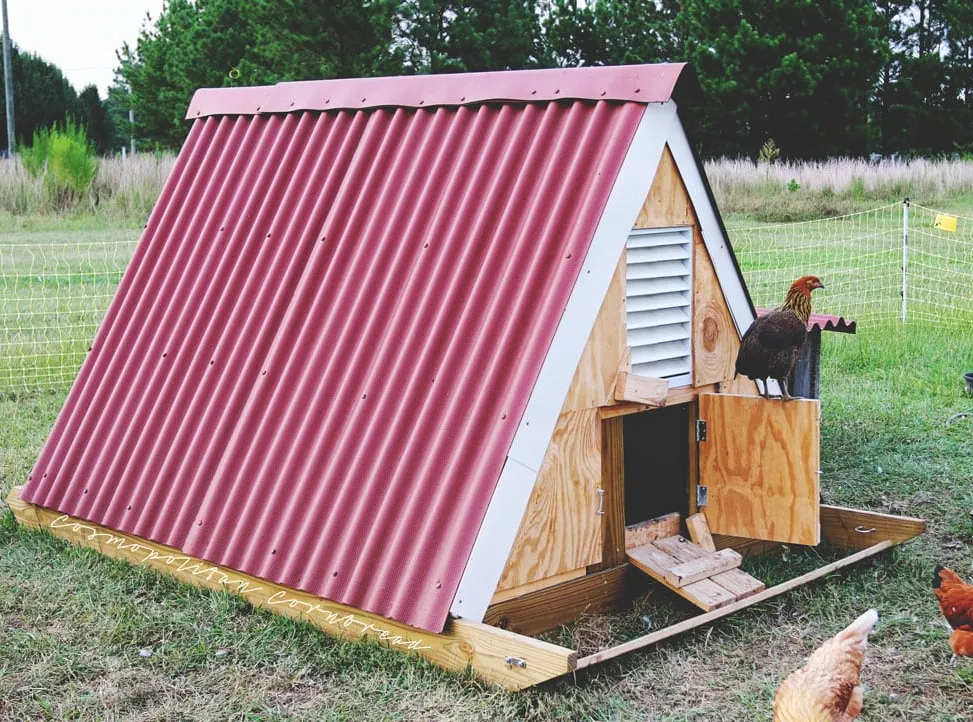
The chicken sled coop can withstand strong winds because it was designed to be heavy and sturdy enough. It is a large coop, and there is enough space inside the cage to move around. With heavy–duty straps, two people can pull it easily.
The inside of this coop is spacious enough. The cloth is the main element of the floor. As a result, cleaning the floor is very easy. Moreover, this coop is a secure space for your birds from predators. The structure of this coop is easily elevatable. Therefore if you want, you can bring the necessary change to it.
However, we recommend building a fence around the coop structure to deter the larger predators. The window shutter of this structure ensures enough ventilation for your flock.
Permanent A-Frame Coop
A-Frame coop plans are more likely treated as chicken tractors, so they can quickly move around. But surely you can build a permanent A-Frame coop structure also. However, to know more about the permanent coop, go through the explanation below:
14. Multi-Level Swing Coop
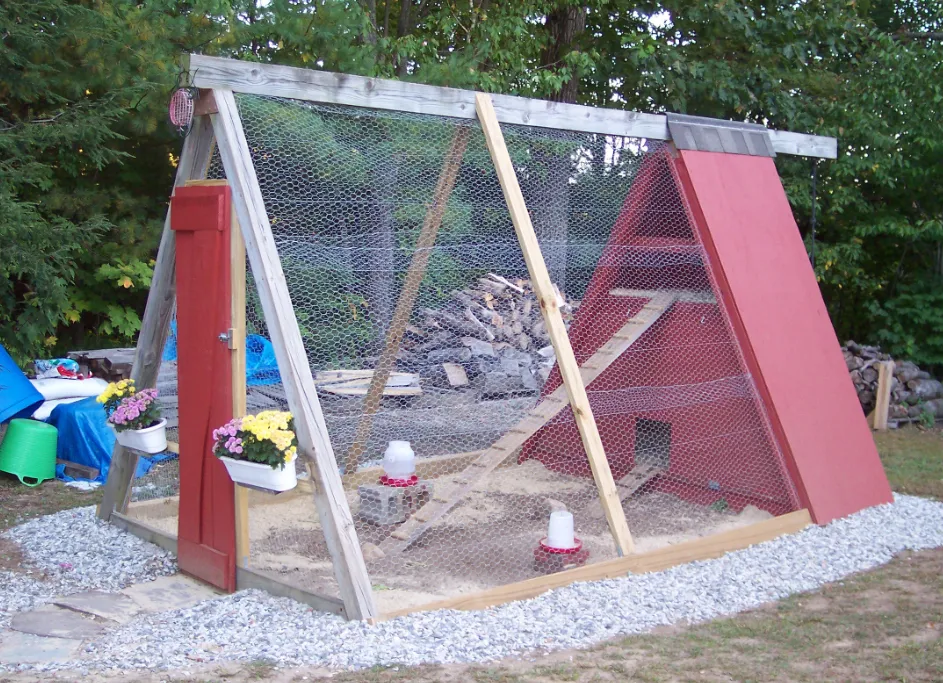
It is a popular option to design a larger A-Frame chicken coop using the old swing sets. This cute design coop comes with more designated spaces than the previous swing item. However, the layout plan’s fourth is designated for roosting and nesting.
The bottom area of this coop is designed in a way that it will remain enclosed for nesting. And the tip will remain open for roosting. As a result, your Chicken will get a considerable walking space around.
Mostly this coop is open. Therefore the builders on the perimeter lay out a mesh skirt to ensure it is critter-proof.
15. Secured And Critter Proof
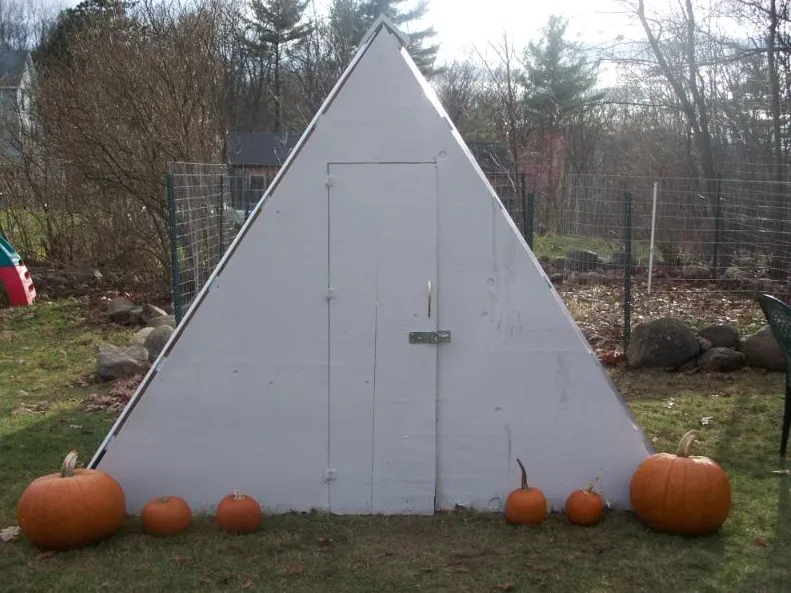
On this list, the ultimate predator-proof coop plan can be this secured and critter-proof coop design. Rocks are placed on the coop sides during its framing process to deter the digging critters. If this trick doesn’t work, the chicken wire flooring will definitely keep them out.
The natural light will enter the coop through the entire side’s clear half panel. Also, you can quickly check your chickens in this coop without going inside. This chicken coop will have a ventilation facility. But eventually, it will open into an enclosed run.
16. Swing Set Upgrade
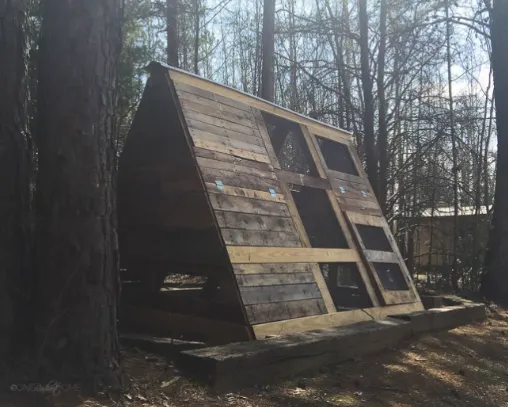
The swing set upgrade coop is made of old wood, a wooden swing set, and pallets. This chicken coop structure can hold up to 15 chickens. It is big enough that a person can quickly move within this coop. Moreover, you can comfortably clean its inside also.
On one section, this coop has a lofted nesting area. But on both sides, it has access to hatches. Through the small side hatch, the kids can easily feed the chickens. And the more significant side is for the entrance of grown people.
Some More A-Frame Chicken Coop Plan
Along with the above-listed plan, we will now list some more A-Frame coop plans for your better understanding.
17. A-Frame With a Twist
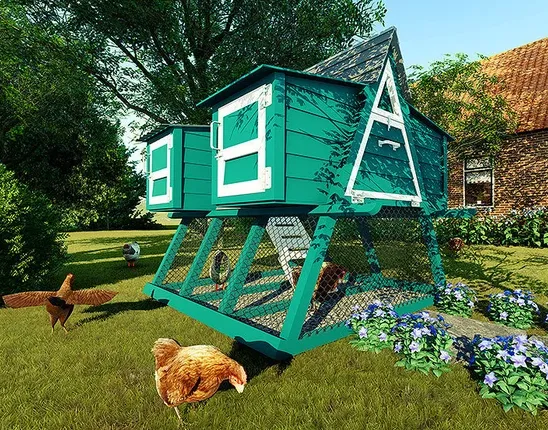
It is the best option for those looking for an easy-access cage. You can build this coop raised to chest level. It has large nesting boxes, and beneath the coop, there is plenty of run space and many doors. The coop is super easy to clean. Easily six chickens can enjoy themselves within the cell.
18. Up-cycled Swing Set Coop
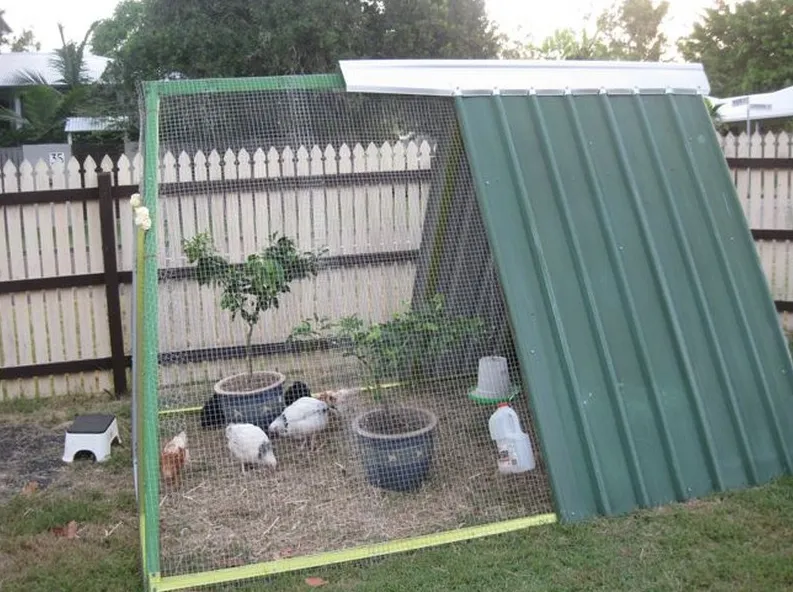
This coop is an excellent idea for you if you enjoy up-cycling. It doesn’t require a considerable time to build. This idea conveniently converts a swing set into a perfect chicken coop.
19. Standing Height Chicken Coop
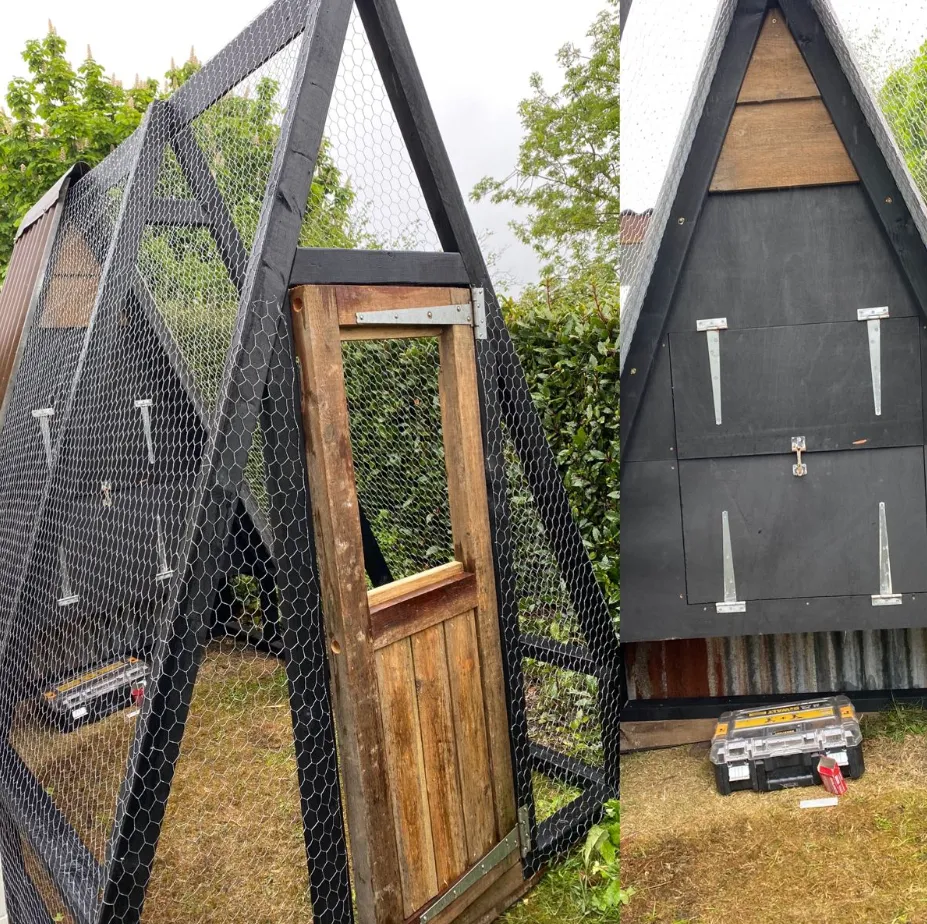
For easier access, cleaning, and more space, it is the best option. At multiple heights, you can step right to clean things up, check your birds, set up perches, and gather eggs.
20. Tall A-Frame Tractor
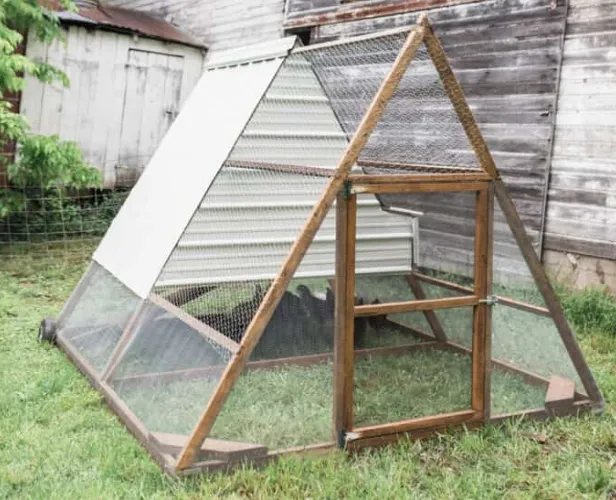
This design is an excellent choice for those searching for a taller tractor. It is a pretty simple design. The coop size is decent at the back, and there is a larger roaming area in the front. For your mid-sized flock, this coop is perfect.
21. For 2-4 Chickens, The Pallet Wood A-Frame

If you need a small chicken coop for your tiny flock, this is the best option. It is suitable for you, especially if you love to recycle. For using pallet wood, this coop is a great option. Moreover, this coop will provide a comfortable place for your Chicken to rest and scratch.
However, for 2-4 chickens, this fun little coop works well. One important thing is that it only takes up a little space.
22. The Tiki Coop

This is a fun twist A-frame coop plan with a more extensive run. It is super unique and looks cute. With the bamboo elements, this coop got a tiki hut theme. The size of this coop is tall enough that easily the owner can clean it and collect eggs.
23. Easy Metal A-Frame Coop
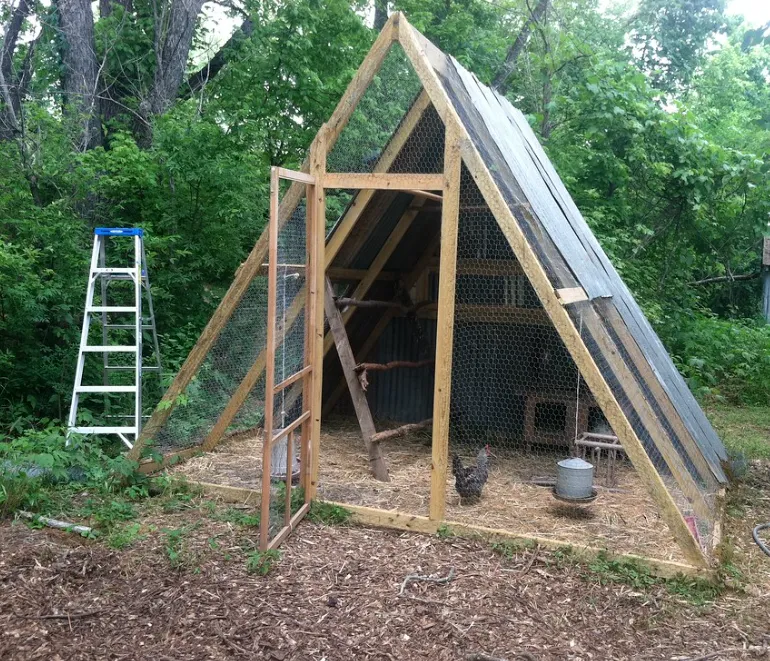
You can consider this design to build a super simple coop for your Chicken. To make this coop, you require a small amount of 2 x 4s metal siding and creativity.
In no time, you can build a large cage for your Chicken. This coop offers the most accessible access for collecting eggs and cleaning.
How to Build an A-Frame Chicken Coop
Building An A Frame Chicken Coop / Tractor
Final Thoughts
Hopefully, after going through this article, you know there is no lack of A-frame chicken coop plans. Each coop plan has a different design, features, and benefits. However, from the available options, you can pick the best coop plan that fits your requirements.
From our end, we have explained everything about the A-frame coop plans. Now, if you have any further queries, you can comment. ASAP we will answer your question.

